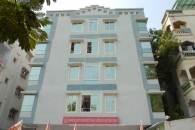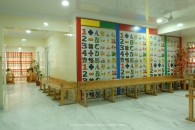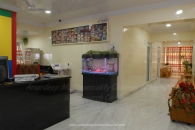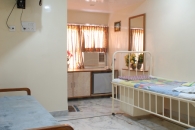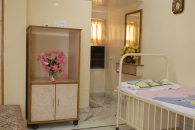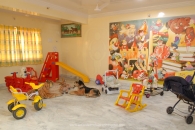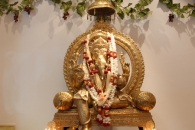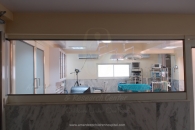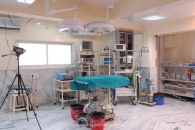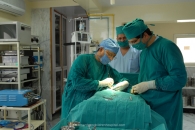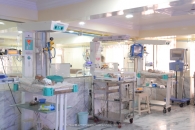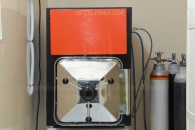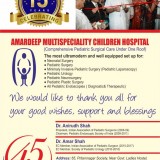Hospital & Room Facilities

Hospital Overview
Ground Floor:
Large waiting area and kids play area, Pharmacy and light refreshments
First Floor:
Consulting Rooms, Conference Room, Outpatients Waiting Room, Accounts office
Second Floor:
Operation Theatre Complex, Neonatal Intensive Care Unit, Pediatric Intensive Care unit
Third Floor:
General Ward, Semi Special Rooms, Special Rooms, Semi Deluxe and Deluxe Rooms. Pantry with common amneties like gas stove, refrigerator and water cooler.
Fourth Floor:
Semi Deluxe Rooms, Deluxe Rooms and Suite Rooms. Pantry with common amneties like gas stove, refrigerator and water cooler.
Facilities available in rooms:
General Ward:
Large spacious, ventilated ward with six beds, cupboards attached bathroom for the ward
Semi-special ward:
Large spacious, ventilated ward with three patient cubicles. Each cubicle has a patient bed and attendant cot, cupboards, bathroom (shared between three semi-special rooms)
Special Room:
Patient bed and attendant bed, cupboards, attached bathroom
Semi Deluxe Room:
Patient and attendant bed, cupboards, attached bathroom, television and air conditioner.
Deluxe Room:
Patient bed and attendant bed, cupboards, attached bathroom, refrigerator, television and air conditioner.
Suite Room:
Patient room, Second room for relatives (attached), attendant beds, cupboards, attached bathrooms, refrigerators, televisions in each rooms and air conditioners.

